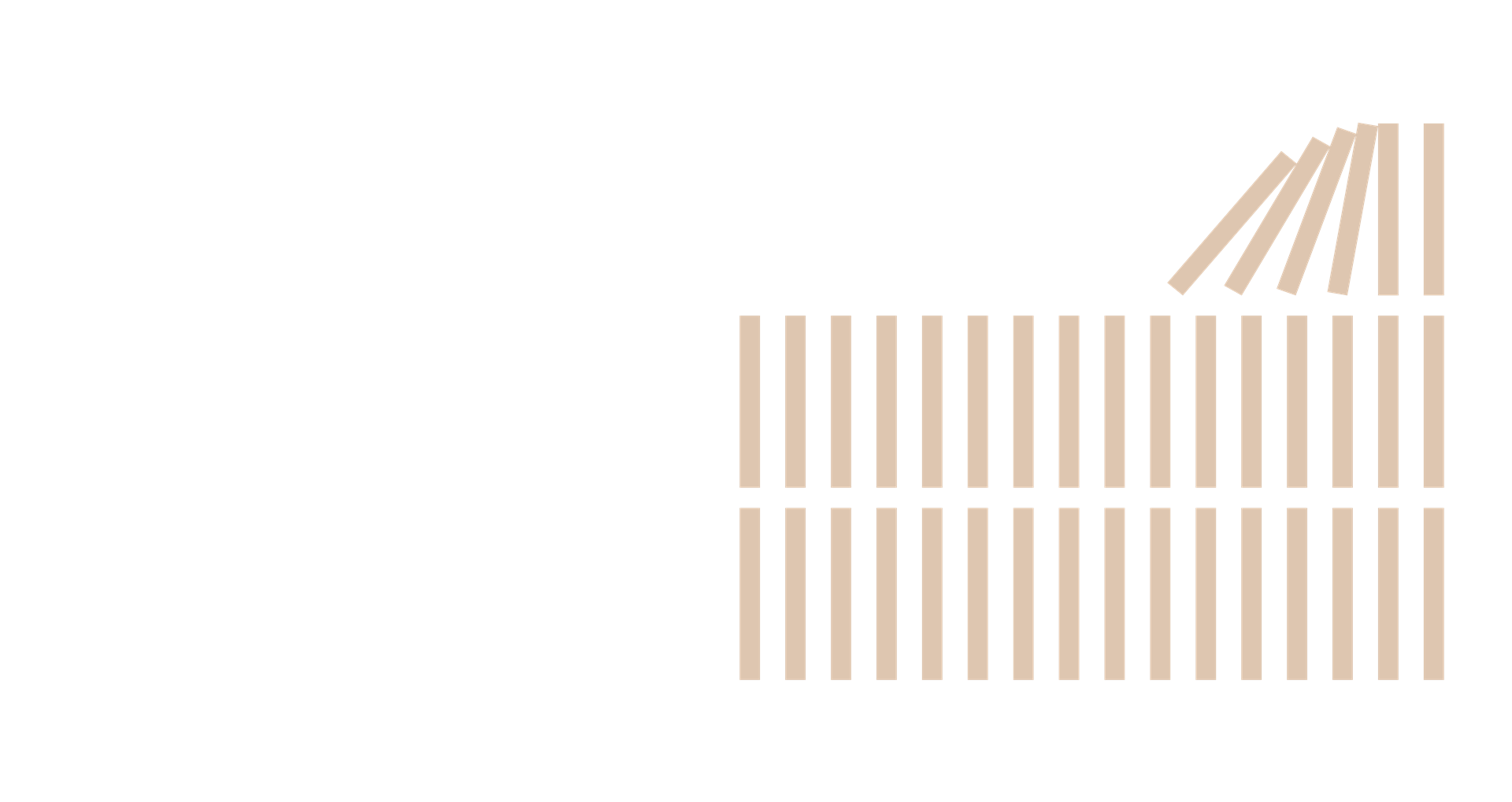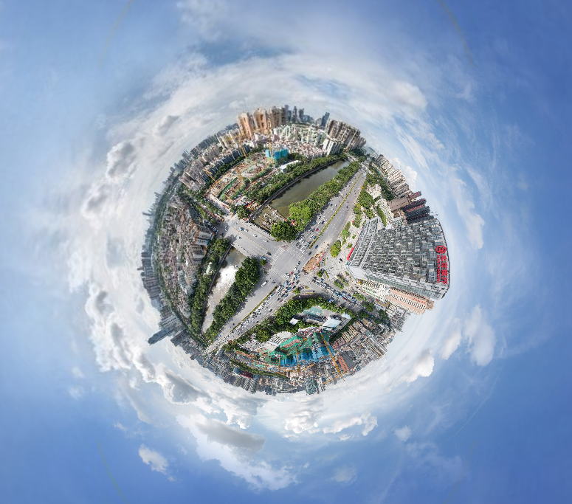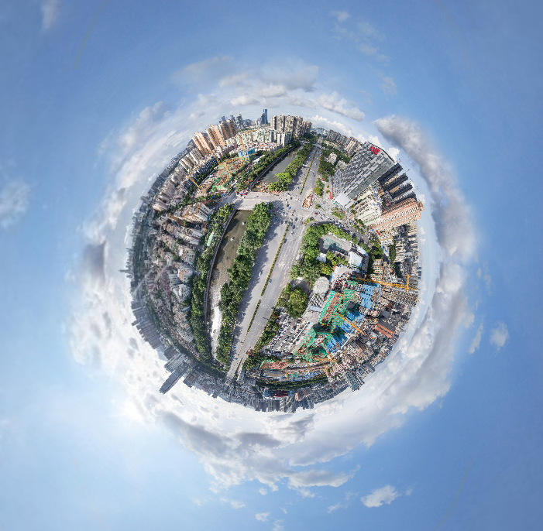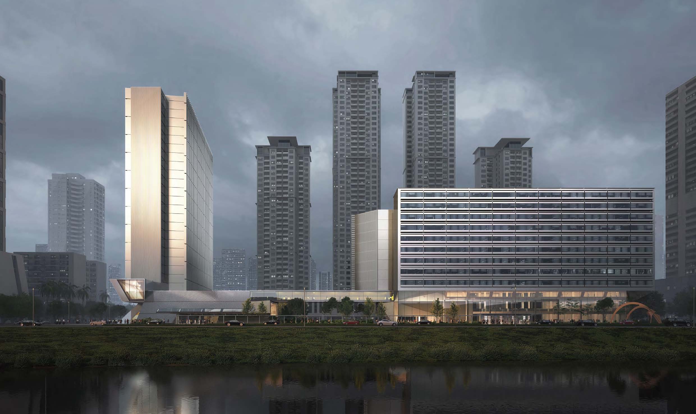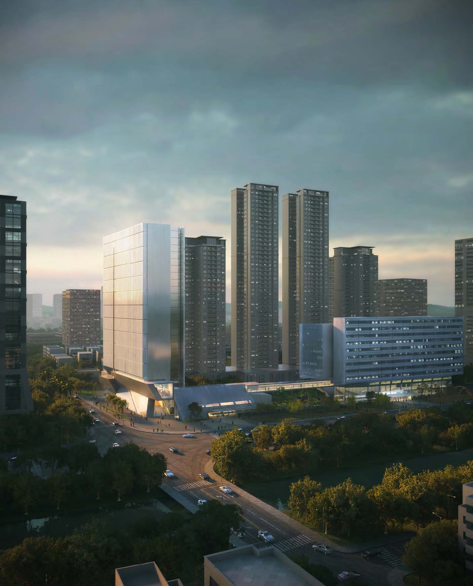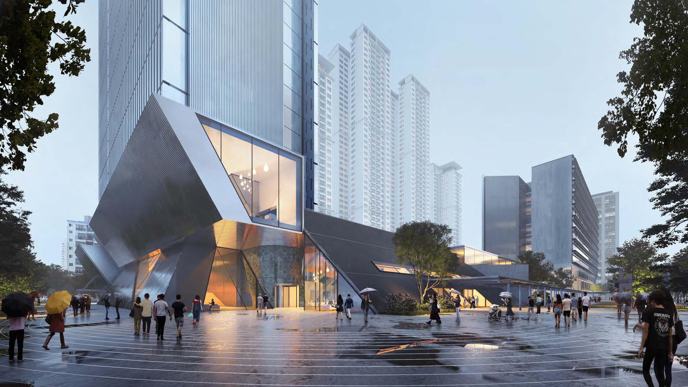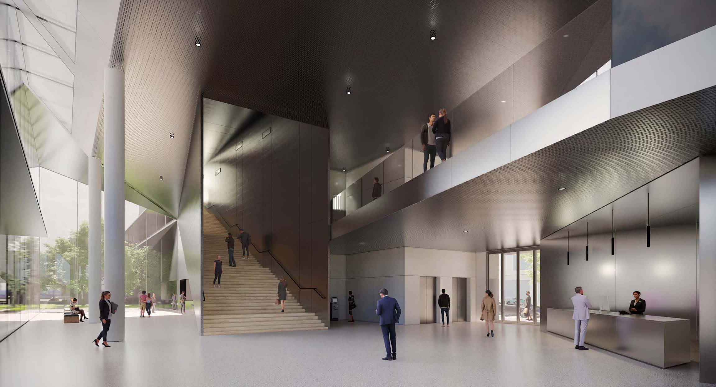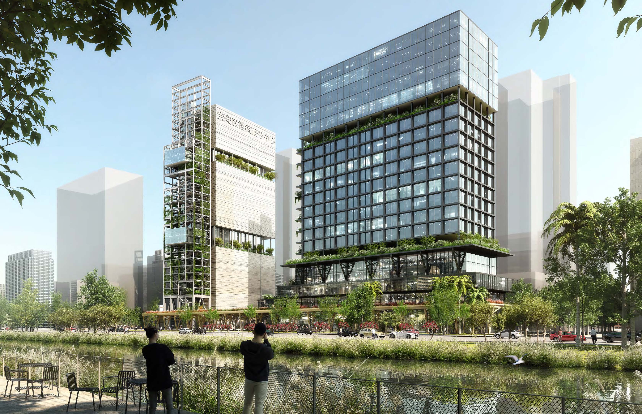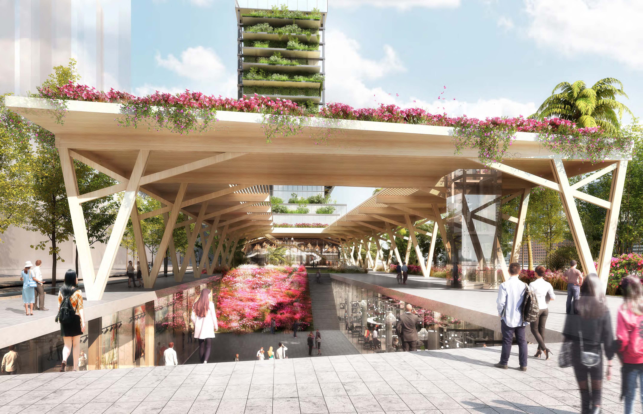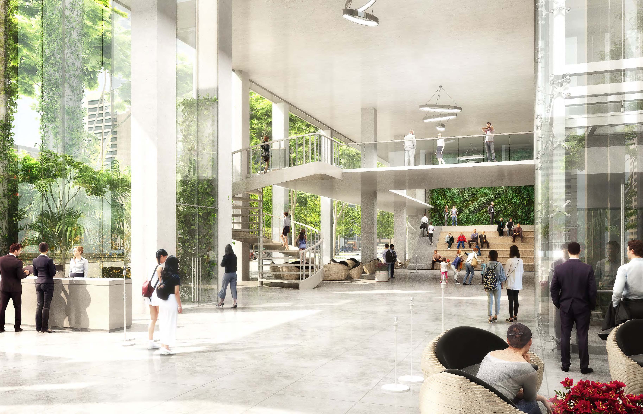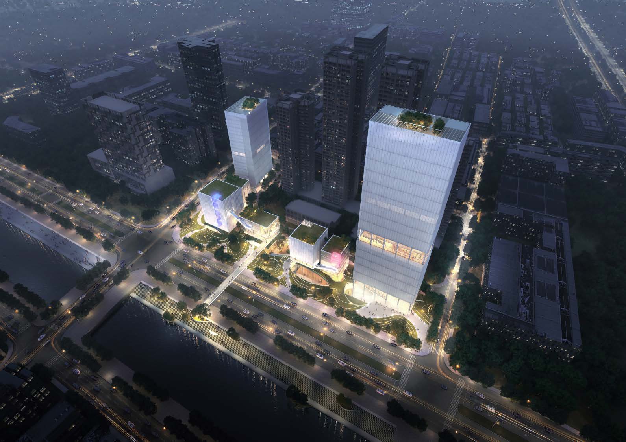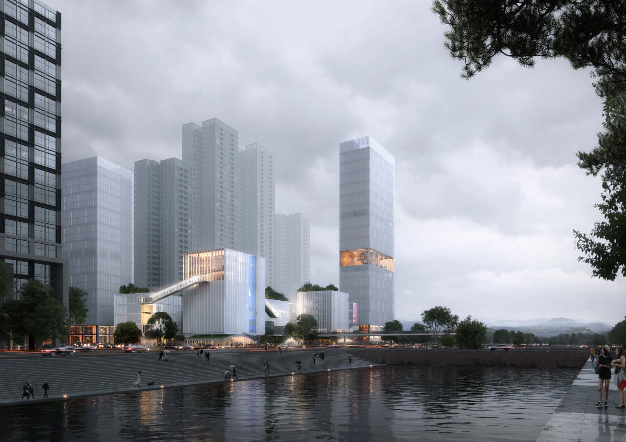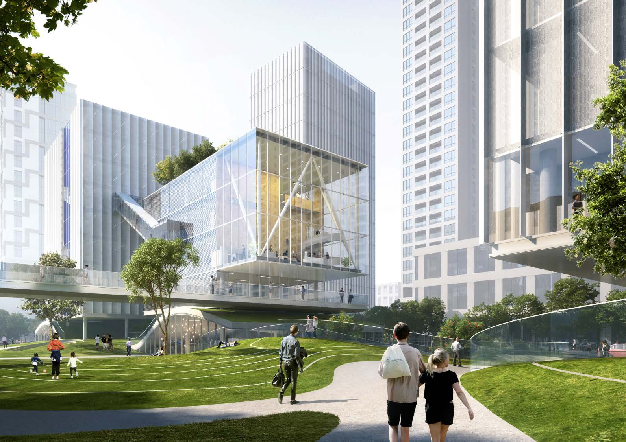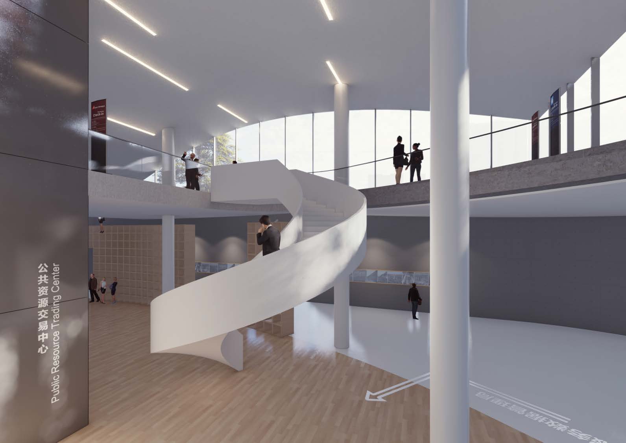深圳市宝安区档案服务中心全过程设计招标于2020年7月10日发布资格预审公告,共收到48个投标申请人的报名材料。2020年10月27日发布定标结果,确定深圳市建筑设计研究总院有限公司为中标团队。
项目概况Project Overview
深圳市宝安区档案服务中心项目由宝安区政府投资,希望建设成为集档案保管、研究、教育、展览、政务服务、办公等多种功能的综合性现代化档案馆和新型公共服务综合体,实现完备的档案信息保管功能和亲民、开放的社会服务功能,并希望成为片区标志性建筑。建筑需强调环保、开放、亲民等特征。
Shenzhen Bao'an Archives is funded by the government of Bao'an District. It aims to build a comprehensive, modern archives and new public service complex, consisting multiple functions of archives, research, education, exhibition, public services, offices and others. The project will achieve complete archives and data preservation as well as open social service function. It is expected to become a landmark building, emphasizing characteristics of eco-friendly, open and affable.
项目拟规划建设最少适合未来30年发展的档案服务中心,打造成富有亲和力、有深圳特色、有时代特色、有国际水准、向市民开放的新型公共服务空间和服务综合体;不仅硬件一流,在服务理念和服务质量上也代表未来发展方向,最终成为深圳市乃至全国档案及综合服务发展的示范性中心。
This project plans to build an archive service center durable for at least next 30 years of development, becoming a comprehensive, modern archives and new public service complex with affinity, characteristics of Shenzhen and the era, international standards and public openness. The project will not only have first-class facilities, but also represent the future trends in terms of public service philosophy and quality. Eventually, it will become a model for archives and comprehensive services in Shenzhen and even in the whole nation.
项目选址位于深圳市宝安区新安街道新安一路和翻身大道交叉口北侧,紧邻宝安中心区和前海合作区。周边地块以旧住宅区为主;北侧有海乐花园棚改区(含棚改区幼儿园)及安乐新区,东北侧规划宝城39区九年一贯制学校;西侧为安乐工业区;东南侧有新圳河、新乐社区、新乐花园等。
The project site is located at the north side of the intersection of Xin'an First Road and Fanshen Boulevard, close to the Bao'an Central District and Qianhai Cooperation Zone. The site is surrounded by old residential communities. On the north side, there are Haile Community Renovation project (including a kindergarten) and Anle New District. On the northeast side, there is a nine-year school under construction. The West side is Anle industrial zone, and on the southeast, there are Xinzhen River, Xinle Village, Xinle Residential Community etc.

1项目区位 Project Location

2 基地位置及范围示意 Project Site

3 场地现状航拍,摄影:白羽 Site Aerial View, Bai Yu
宝安区档案服务中心项目总用地面积10114平方米,总建筑面积约100184平方米。其中,地上建筑面积69841平方米,地下建筑面积30343平米。项目投资匡算暂定为148328万元。
Total site area is 10,114 square meters. The gross floor area is about 100,184 square meters, including 69,841 square meters for above-ground space, and 30,343 square meters for underground space. The tentative project construction investment is estimated at 1.48328 billion RMB.
场地现状全景航拍 Panorama
招标内容Tender Scope
全过程、全阶段、全专业的设计,包括方案设计及优化、初步设计和概算编制、施工图设计、施工配合及服务、协助报建、编制竣工图、工程竣工验收评价等。最终工作内容以招标文件和设计合同为准。
The work scope of this project is all-phase design of all disciplines, including schematic design and optimization, design development and budget preparation, construction document, on-site construction cooperation, construction approval assistance, as-built drawing preparation, project completion acceptance evaluation, etc. The final work scope shall be subject to the tender documents and design contract.
招标方式Bidding Type
本项目采用“公开招标”方式,分为资格预审、方案竞标、定标阶段,对资格预审入围但未中标的单位设置设计补偿费。资格预审阶段,招标人将组织专家团队对报名单位的公司资格、业绩、设计联合体构成情况,以及对本项目的初步设计构思进行评选,最终确定7家入围单位参加第二阶段的方案设计投标。
The project adopts the method of "open bidding", which includes 3 stages: pre-qualification, design competition phase and final evaluation phase. Compensation fees are set for the bidders that are pre-qualified but fail to win the bid. In the pre-qualification stage, the tenderee will organize an expert committee to evaluate the qualification, performance and composition of teams as well as preliminary design ideas of the applicants, and determine 7 shortlists to participate in the second stage of design competition.
报名条件Application Requirement
1.申请人须是中华人民共和国境内、外注册的企业或机构。
2.申请人(或至少一名联合体成员)需具备国内建筑行业(建筑工程专业)设计甲级资质或工程设计综合资质甲级,确保全过程设计成果满足国内、深圳市有关规范、规定和行政审批部门的要求。
3.项目负责人或主创设计师至少一人具备国内一级注册建筑师资格。联合体投标的,项目负责人必须是牵头单位员工。
4.接受联合体报名,其中联合体成员(含牵头单位)共计不得超过2家,联合体成员不得再单独或以其他名义与其他设计单位组成联合体参与报名。联合体合作方需签署合法有效的《联合体协议》,并明确牵头单位,各个设计阶段中各方的分工划分方式和设计费用的分摊比例、分配方式等。
5.不接受个人或个人组合的报名。
1. Applicants must be domestic or overseas entities with legal business registration.
2. Applicant (at least one member from consortium) is required for class-A qualification/certificate in Chinese architecture design and construction industry (Construction Engineering) to ensure that the design meet requirements of relevant domestic building codes, regulations and fulfill administrative approvals.
3. Project leader, or at least one chief designer, is required to be Grade One registered architect in China. For consortium, project leader must be staff from the leading member.
4. Consortium is permitted. One consortium shall include no more than 2 members (including the leading member). Each member of the consortium shall not further apply alone or participate by joining another consortium. The consortium members shall sign the Consortium Agreement legally and specify the leading member, as well as work distribution in each design stage and their share of rights and interests.
5. Individual or teams of individuals will not be accepted.
设计费Design Fee
本项目招标控制价为3702.03万元(其中已包含落标补偿费200万元),采用固定报价。设计费包括了为完成招标范围所列所有工作的一切设计费用,以及为实现设计工作目标所提供的公司技术支持、后勤保障、办公费用、考察调研费等。
The controlled tender price is 37.0203 million RMB (compensation of 2 million included), and it is fixed price bidding. The design fee covers all the design works needed for the completion of project work listed in the bidding scope, as well as any technical support, logistics support, office expenses, investigation and research fees that are necessary for the realization of the design work objectives.
落标补偿费Honorarium
本项目设置落标补偿。落标补偿标准为:
1.进入定标环节但未中标2家单位各补偿50万元;
2.资格预审合格但未进入定标环节的4家单位各补偿25万元。
Honorarium is set up for outstanding schemes that are shortlisted.
1. The two unsuccessful finalist each will be paid 500,000 RMB as honorarium.
2. The four shortlisted team who did not make to the final evaluation stage each will be paid with 250,000 RMB as honorarium.
信息发布Tender Announcement
资格预审文件请自行在“深圳建设工程交易服务中心宝安分中心-招标公告”下载。Download the Pre-Qualification Document from the Tender Announcement Section of Shenzhen Construction Engineering Transaction Service Bao’an Sub-center. https://www.szjsjy.com.cn:8001/jyw-ba/jyxx/zbGongGao_View.do?ggguid=2c9e8ac2730f3102017327b887461692
资格预审结果Pre-Qualification Results
深圳市宝安区档案服务中心全过程设计招标(招标项目编号:2020-440306-88-01-010633001)在2020年7月31日召开资格预审评审会,资格预审评审委员会由7位专家成员组成。
INTERNATIONAL TENDER FOR ARCHITECTURAL DESIGN OF SHENZHEN BAO’AN ARCHIVES (Tender No. : 2020-440306-88-01-010633001) pre-qualification meeting was held on July 31, 2020. The pre-qualification review committee consists of 7 members.
评委会成员对48名投标申请人提交的资格预审申请文件进行审阅及深入讨论,评委会经过六轮7次投票,最终评选出7组入围单位(无排序)和2组有排序的备选单位。资格预审结果公示已在深圳市建设工程交易服务中心宝安分中心网站发布。
After careful reviewing and in-depth discussion of the pre-qualification applications submitted by 48 bidding applicants, and after six rounds seven times of voting, the jury members selected 7 shortlisted applicants (without ranking) and 2 alternative applicants (with ranking). The pre-qualification results have been published on Shenzhen Construction Engineering Transaction Service Bao’an Sub-center website.
7组入围单位(无排序)及2组有排序的备选单位名单如下:
7 shortlisted applicants (without ranking) and 2 alternatives are as follow:
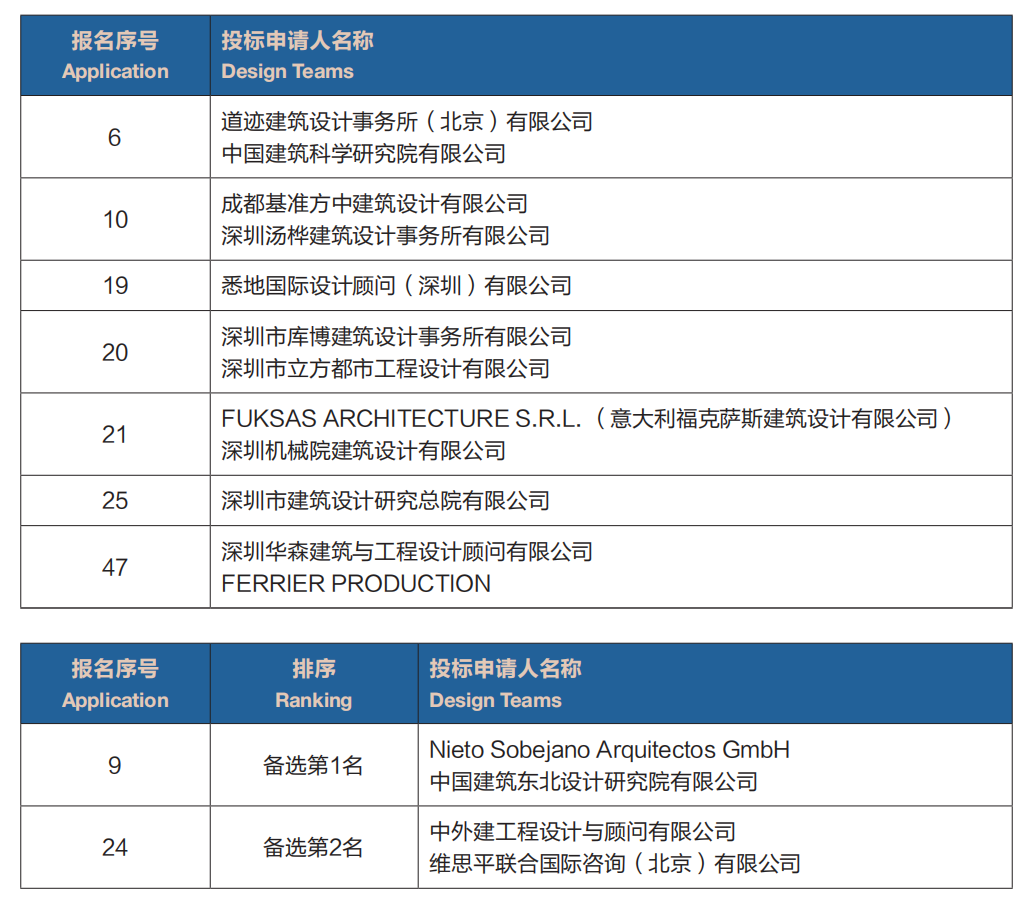
评标结果Scheme Review Result
深圳市宝安区档案服务中心全过程设计招标方案评审会于2020年9月18日举行,会议以远程视频结合现场评审的形式开展。
本项目采用暗标评审,记名投票法(逐轮淘汰),评标委员会一致推荐以下三组投标单位为无排序的中标候选人:
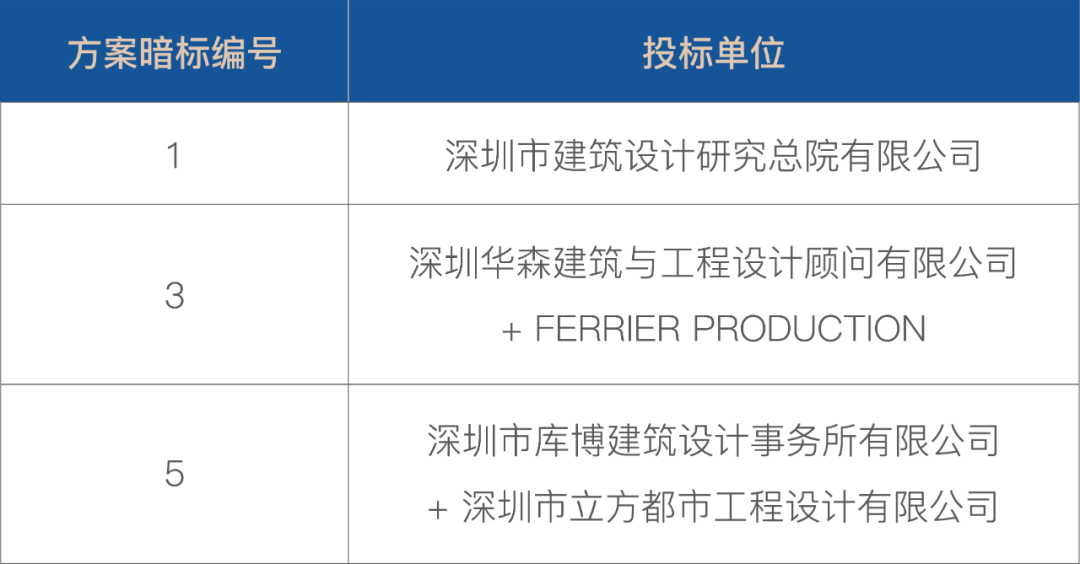
方案展示Scheme Gallery

Winner
深圳市建筑设计研究总院有限公司

Finalist
深圳华森建筑与工程设计顾问有限公司 // FERRIER PRODUCTION

Finalist
深圳市库博建筑设计事务所有限公司 // 深圳市立方都市工程设计有限公司
相关文章Related Articles
预公告 | 深圳市宝安区档案服务中心全过程设计招标即将启动
https://mp.weixin.qq.com/s/2AbaLXvTwz8hsBE-gNHoDQ
招标公告 | 深圳市宝安区档案服务中心全过程设计
https://mp.weixin.qq.com/s/B8nHykoelQyal3Vy0JyhAw
资格预审结果 | 深圳市宝安区档案服务中心全过程设计招标
https://www.archiposition.com/items/62a6c269c0
评标结果公布 | 深圳市宝安区档案服务中心全过程设计招标
https://www.archiposition.com/items/4d0a74a83d
中标结果 | 深圳市宝安区档案服务中心全过程设计
https://www.archiposition.com/items/87f9e12f09
工地穿越 宝安区档案大厦建设4月最新进展|有方影像
https://www.archiposition.com/video?20230512102608
组织机构Organization
招标方 Tenderee
深圳市宝安区建筑工务署
Bureau of Public Works of Bao'an District, Shenzhen
招标服务方Co-organizer
深圳市有方空间文化发展有限公司
Shenzhen Position Spatial Culture Development Co., Ltd.
招标代理 Agency
深圳市宝安区建设工程监理公司
Shenzhen Bao’an District Construction Supervision Company
咨询邮箱 Enquiry Email
咨询电话 Enquiry Hotlines
黄伟强 Mr. Huang:+86-13570889200(北京时间周一至周五Mon.- Fri. 9:00—18:00)
张燕文 Mr. Zhang:+86-15099922300(北京时间周一至周五Mon.- Fri. 9:00—18:00)
陈小姐 Ms. Chen:+86-19129915597(北京时间周一至周五Mon.- Fri. 9:00—18:00)
